Embrace what it truly means to live in luxury at Reno Experience District. Our gorgeous new apartment homes feature elegant finishes at every turn, plus enjoy access to world-class amenities like a high-performance fitness center and a resort-style pool. While each community offers its own unique benefits, they all share the same commitment to providing an apartment living experience that far exceeds your expectations.
Reno Experience District
Boasting luxury apartment homes, high-end retail, quality short-term and long-term accommodations, and so much more, Reno Experience District (RED) is an all-encompassing lifestyle destination unlike anything Reno, Nevada, has ever seen before. When you come home to one of our three apartment communities, you can indulge in everything from designer finishes and everyday conveniences to resort-inspired amenities and thoughtfully planned resident events. Primely located in Reno's MidTown, our walkable neighborhood offers everything you could ask for, including curated coffee shops, contemporary dining options, a picturesque park, and even a movie theater.
Embrace it all when you make your move to RED, the city’s premier urban playground. Reach out today to learn more.
For all of life’s adventures, RED also offers conveniently located short-term and long-term lodging options. The newly opened Element Hotel has everything you need for your next weekend getaway, while Kasa Archive Reno-Tahoe is perfect for those times when you need to stay longer.
By putting top-tier retailers and entertainment options right in your front yard, RED simply makes life easy. Our two-acre public park regularly hosts community-building events like food trucks, pop-ups, and farmers markets, so there’s always something new for you to look forward to.
Our prime location in MidTown makes RED perfect for business owners looking to break barriers, create new experiences, and provide never-before-seen services. Call now to learn how you can join the ranks of retailers like Hub Coffee Roasters and Heyday Barbershop & Social Club.
Explore Our Premier Apartment Communities
With three upscale apartment communities to choose from, you’re sure to find one that feels just like home. Take a look at all the in-home luxuries and lavish on-site extras, then contact us to schedule a tour.
Explore Our Premier Apartment Communities
With three upscale apartment communities to choose from, you’re sure to find one that feels just like home. Take a look at all the in-home luxuries and lavish on-site extras, then contact us to schedule a tour.

Atwood
Atwood
Atwood, RED’s newest apartment community, features upgraded interior finishes, and a rooftop amenity deck that boasts a heated resort-style pool and spa, indoor/outdoor fitness center and a resident-only beer garden.

Basecamp
Basecamp
Some of Basecamp’s unique amenities consist of a spacious event kitchen, perfect for gatherings with friends and neighbors, a bi-level fitness center with a sports court and rock climbing wall, and several meeting and co-work spaces for when you want a quiet place to zoom.

Emory
Emory
Emory features a state-of-the-art, bi-level fitness center and yoga studio, a tree bar courtyard with barbecues and picnic areas, and private, poolside cabanas situated perfectly to view the jumbo LED screen.
Let Your Lifestyle Flourish
Say goodbye to long commutes when you come home to Reno Experience District. Without leaving the neighborhood, you can fuel up for the day at Hub Coffee Roasters, catch the latest flicks at Cinemark Century Park Lane 16 and XD, or take your furry friend for a stroll around our on-site dog park. It’s all right here and ready for you to enjoy, day after day.
Known for its thriving art scene, incredible culinary offerings, and never-ending entertainment options, MidTown Reno is a neighborhood brimming with energy and excitement. RED places you right in the epicenter of it all, making it easy to plan your next adventure. Try your luck at the Peppermill Casino, dine and shop at Reno Public Market, or check out the interactive exhibits at The Discovery Museum. Whatever you’re in the mood for, there’s never a dull moment in MidTown.












Hub Coffee Roasters




Heyday Barber Co.
Superior Retail Spaces
Ready to build the retail space of your dreams? You’ve come to the right place at Reno Experience District. We have over 60,000 square feet of available space, plus an on-site general contractor to help you bring your plans to life. Here, your business will enjoy a built-in customer base from being within walking distance of our residential apartments, the Reno Public Market, the Element Hotel, and more. Contact us today to become part of our community, joining current retailers such as:
- Hub Coffee Roasters
- Heyday Barbershop & Social Club
- Electric Pickle (Coming Soon)
Let’s Get Acquainted
Loading...
Discover Stunning Interiors
Want a closer look at what your future home could look like? Use the tool below to browse our wide variety of floor plans at RED. If you’re ready to put yourself in the picture, contact us today and apply to live in one of our luxurious and new studio, one, two, or three bedroom apartments.
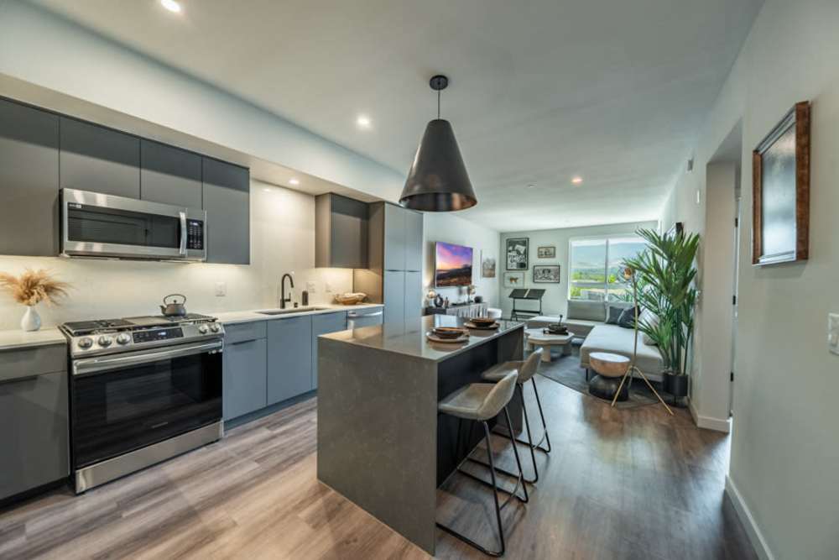
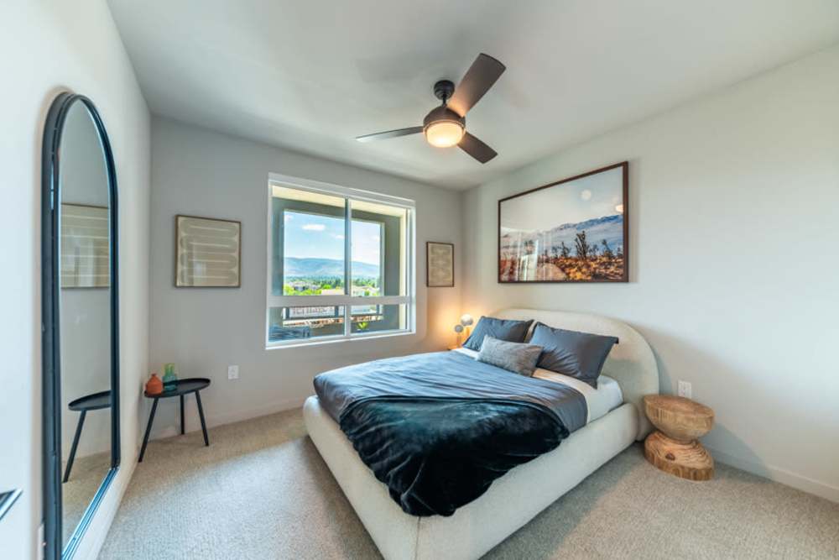

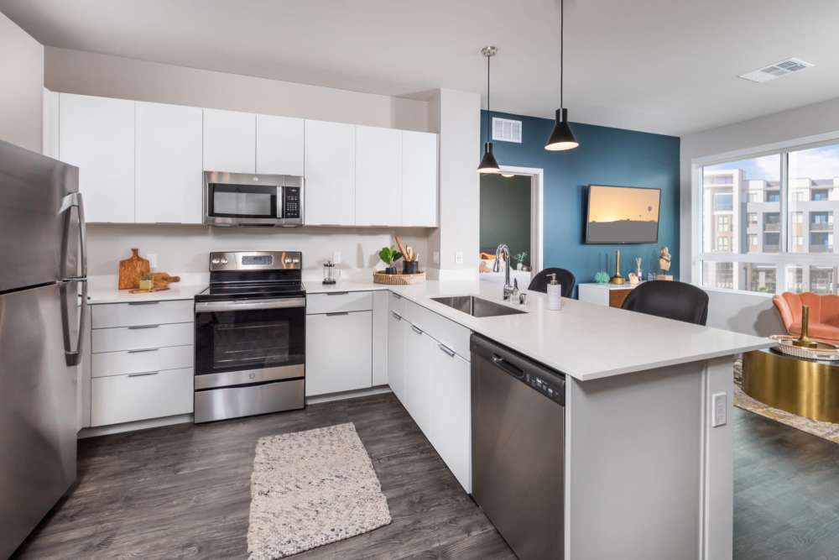
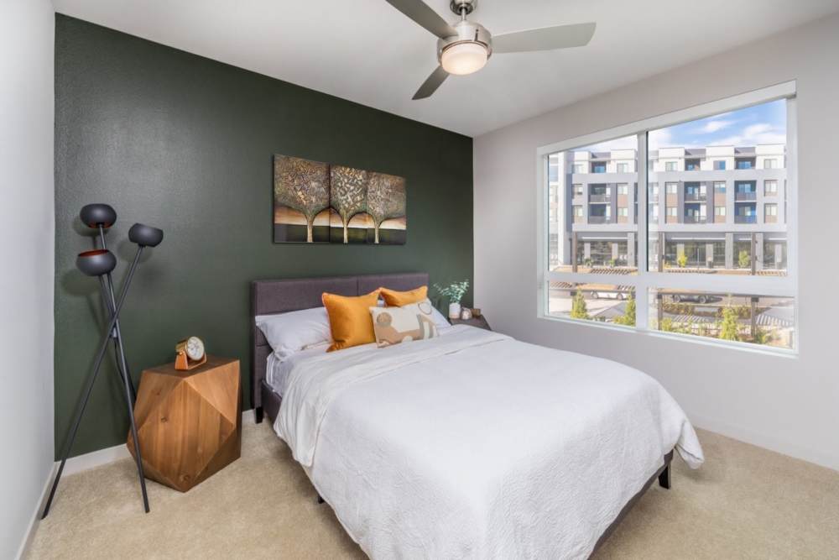
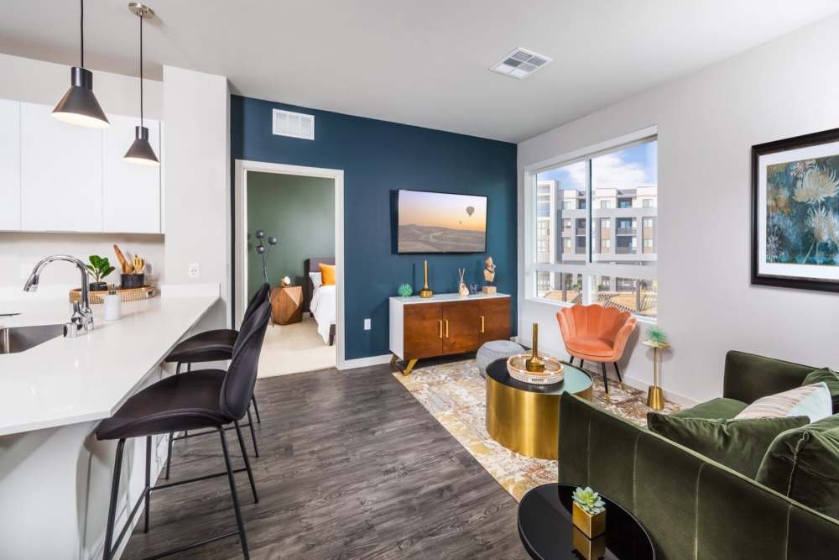
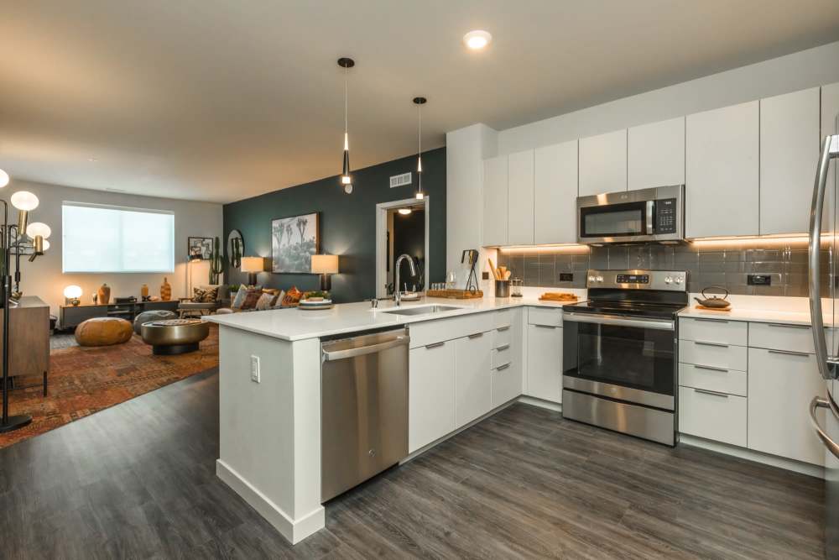
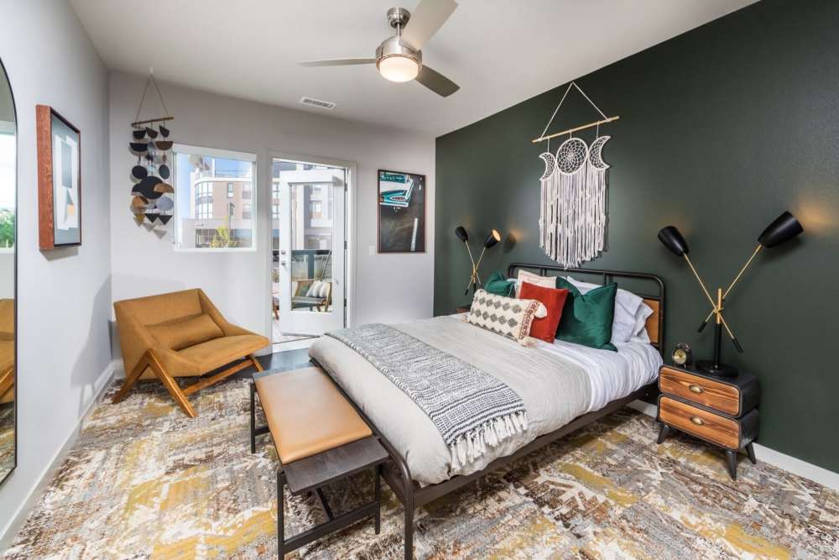
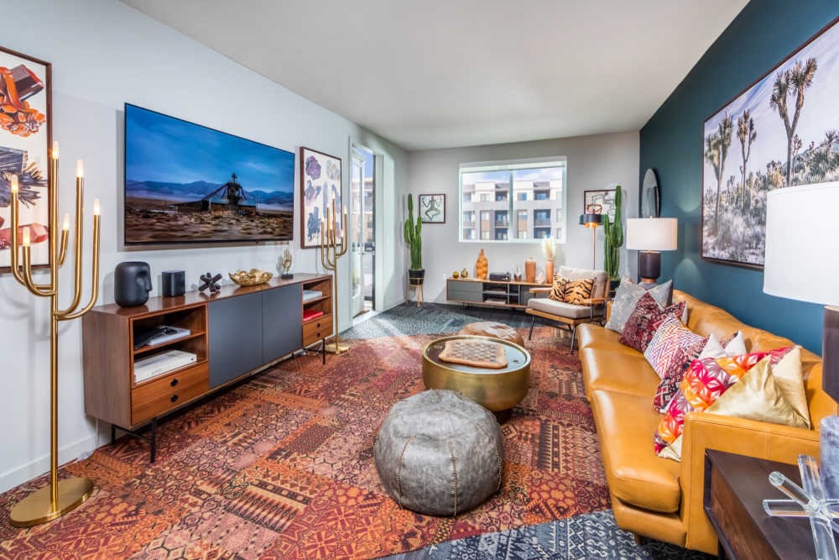
Immersive Amenities
Leave ordinary apartment living in the past. At RED, our brand-new communities come loaded with deluxe extras that will introduce luxury into your daily routine. From relaxing days by the pool to high intensity workouts in the state-of-the-art fitness centers, life here is filled with possibilities.

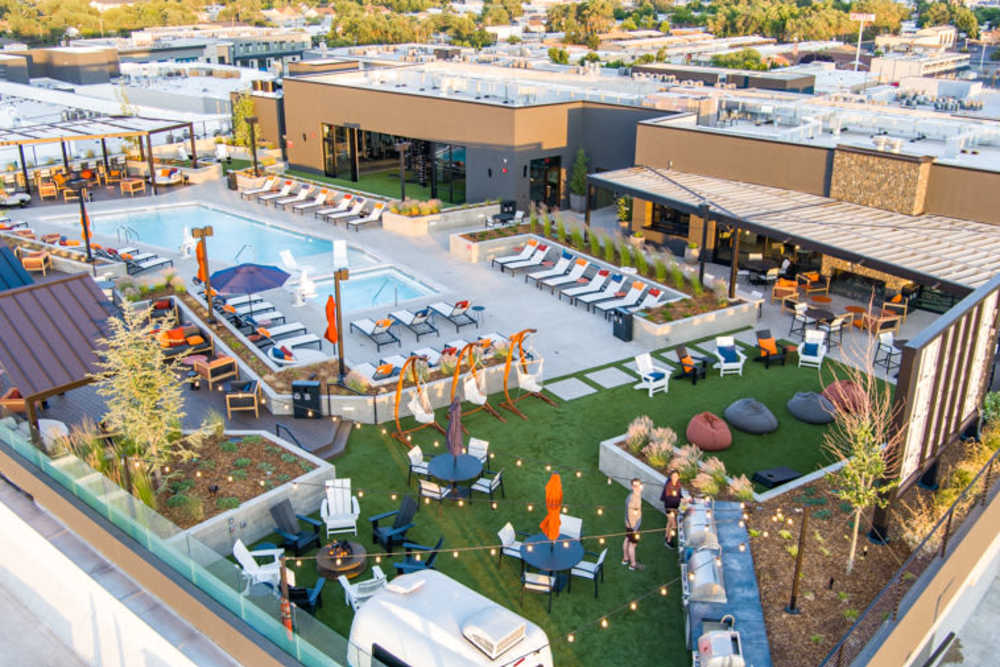
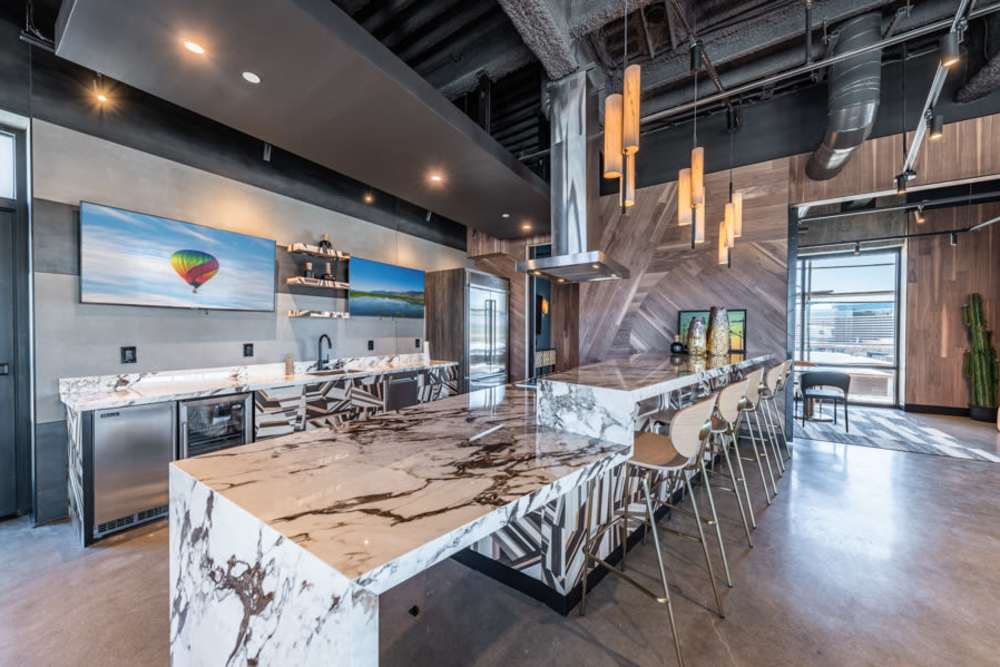

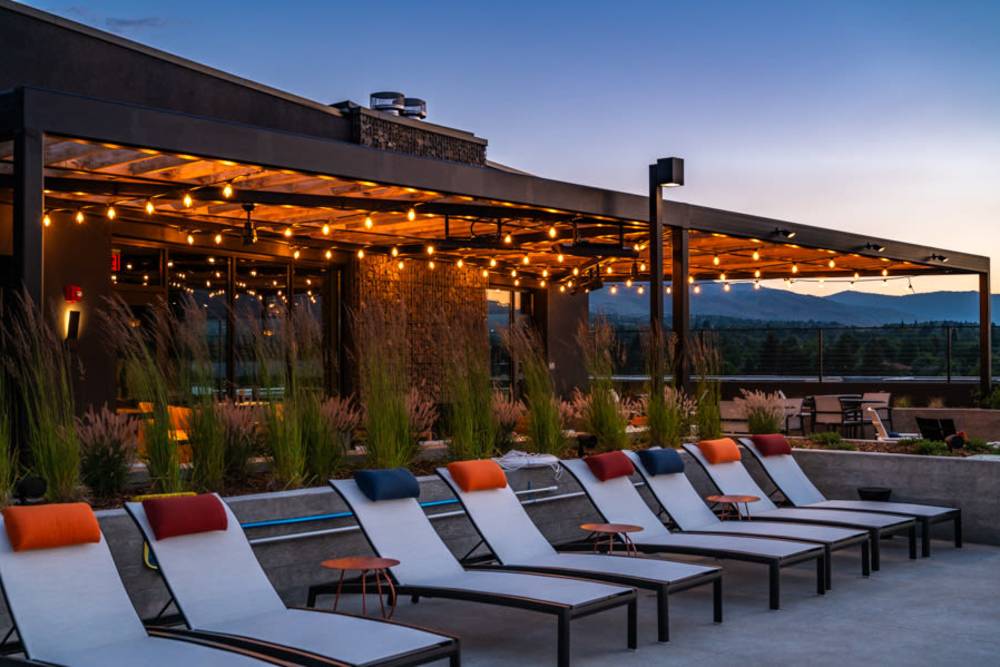
- Rooftop Resident Beer Garden
- Pizza Oven
- Heated Resort-Style Pool with Baja Shelf & Spa
- Poolside Cabanas
- High-Performance Fitness Center with Indoor/Outdoor Turf Area
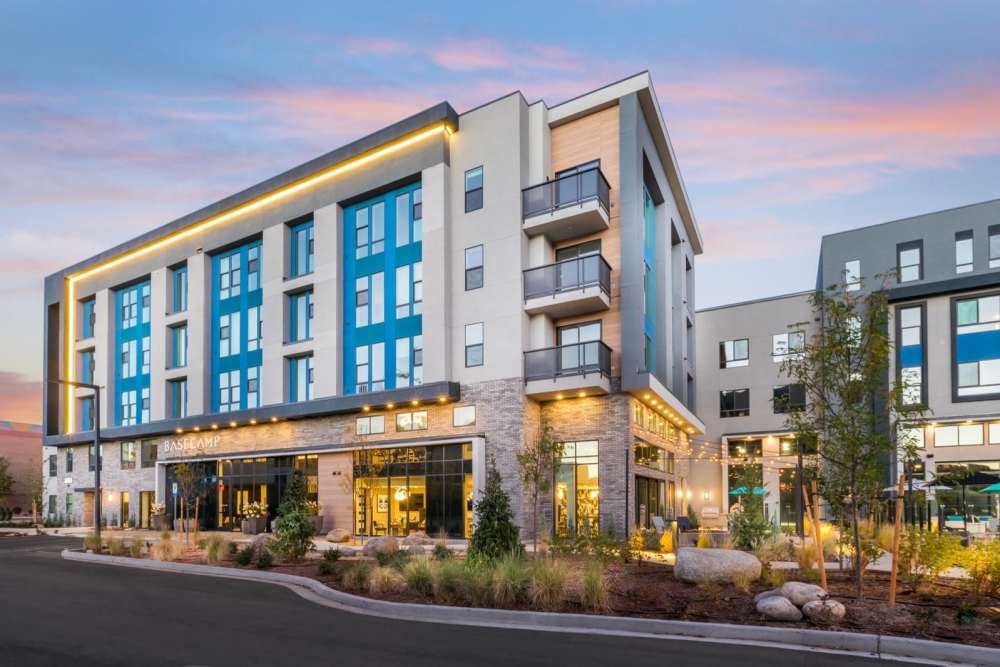
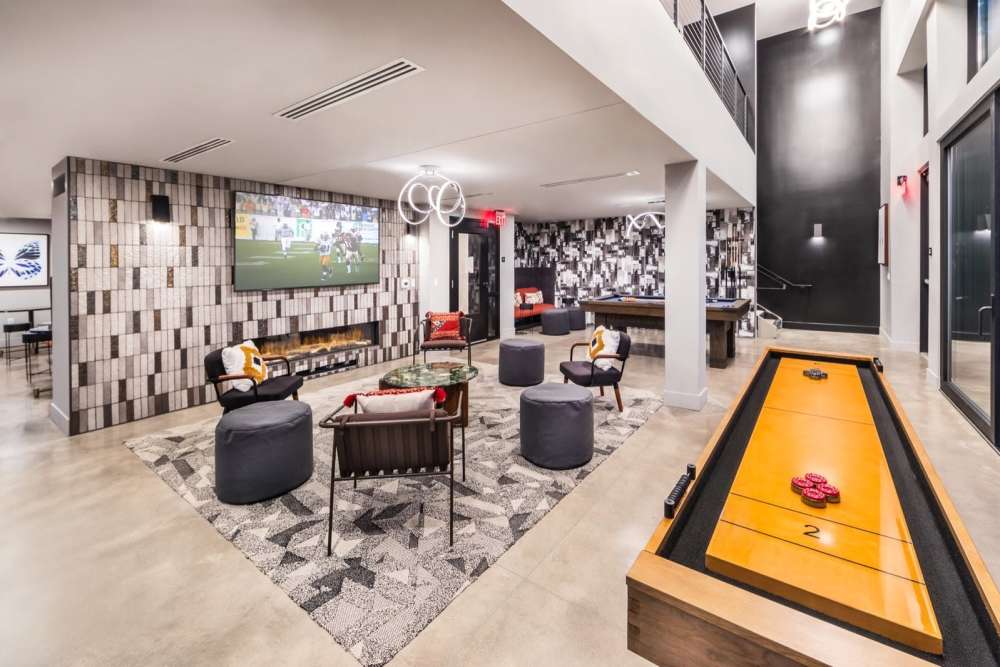
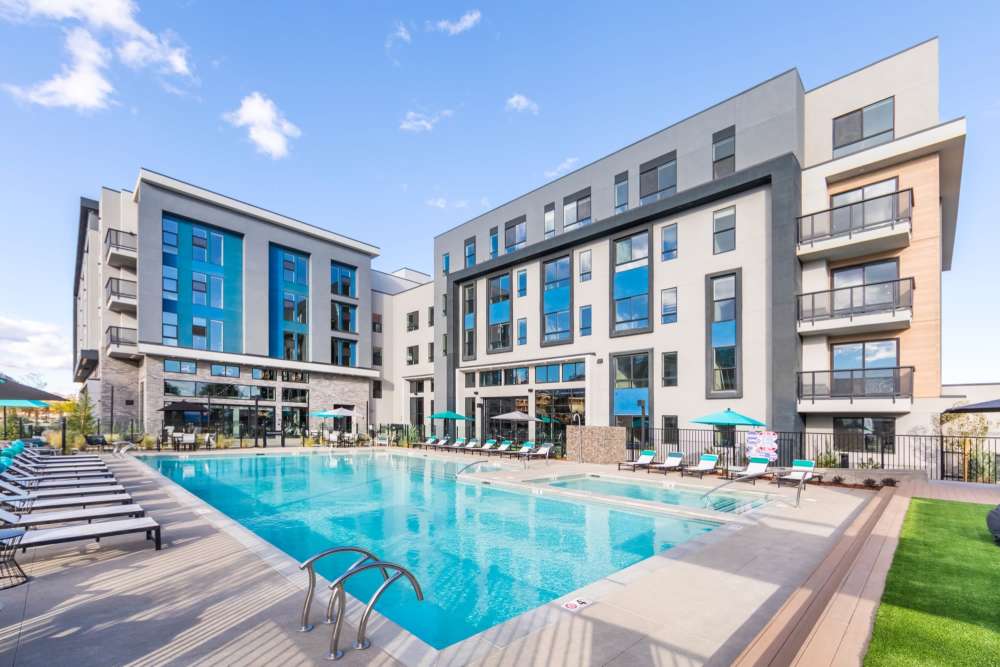
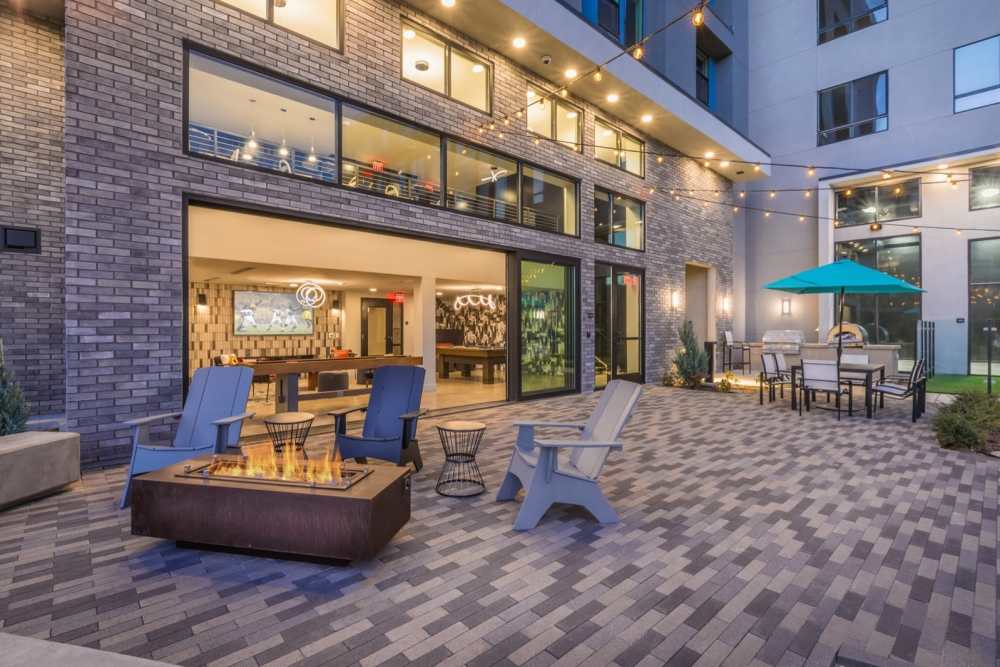
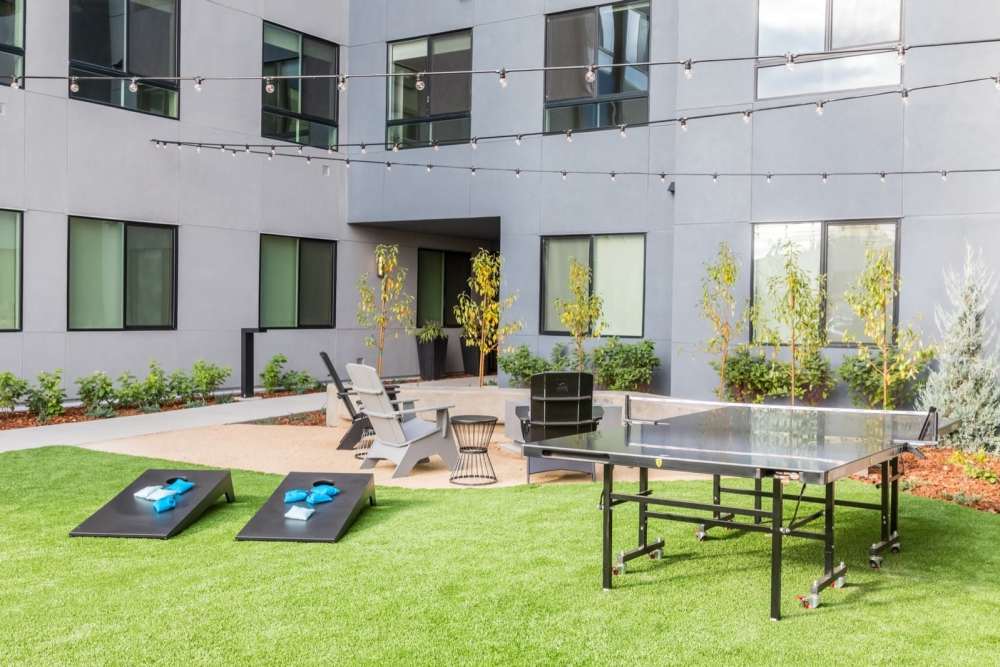
- Heated Resort-Style Pool with Baja Shelf & Spa
- 24-Hour Fitness Center with Outdoor Turf Area
- Group Fitness Classes
- Rock Climbing Wall
- Basketball Court
- Peloton Bikes
- Outdoor Lounge Area
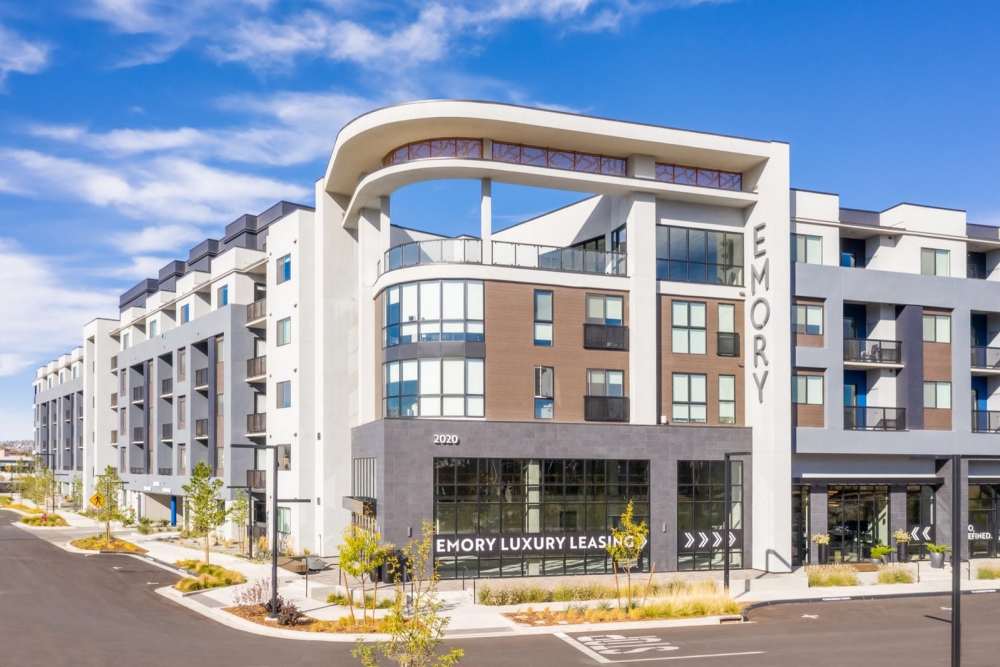
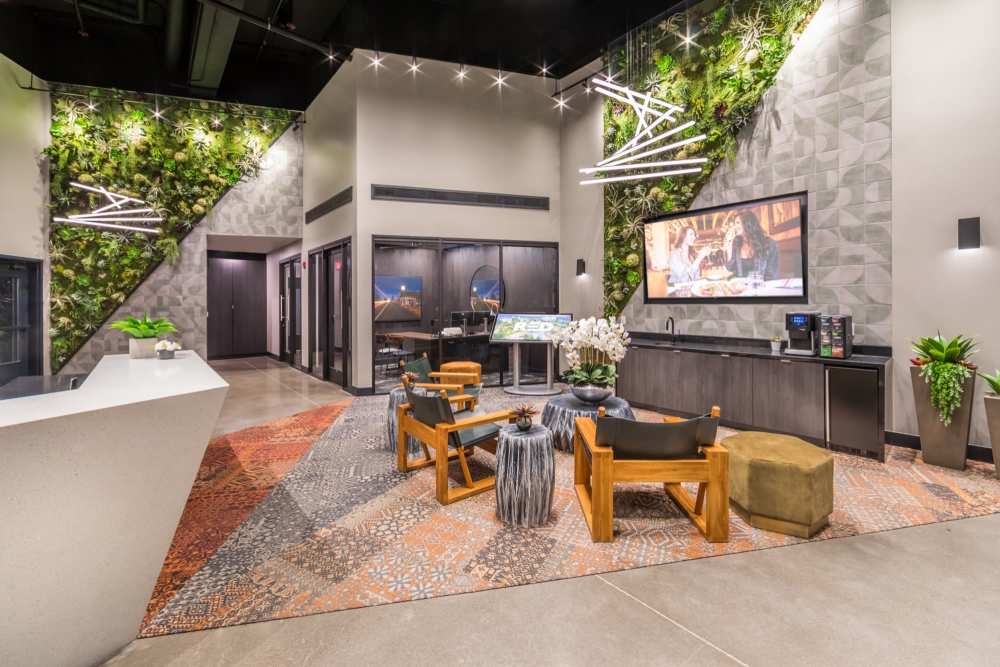
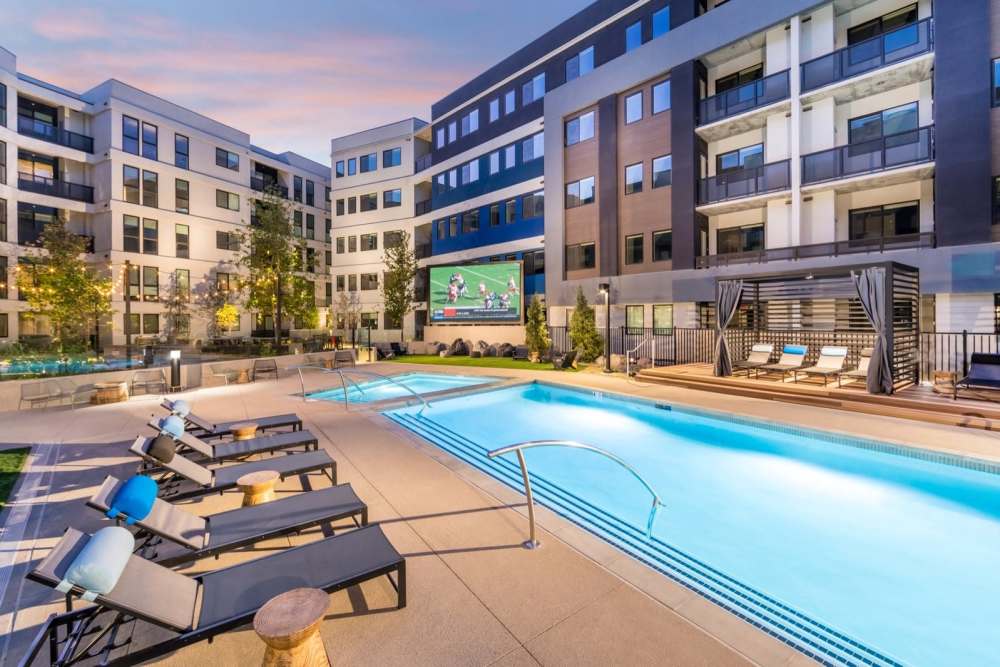
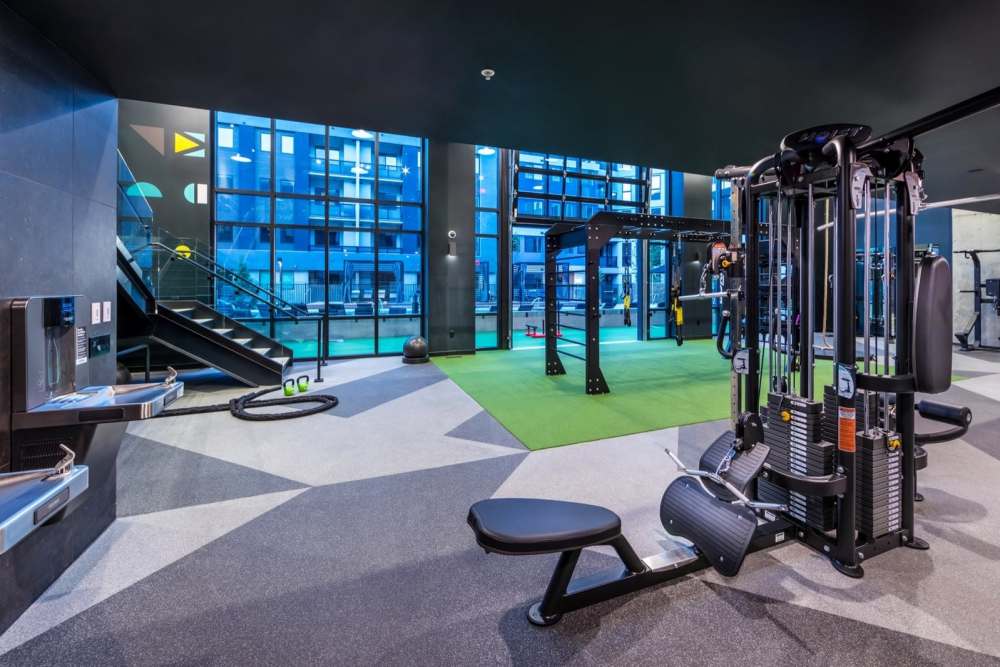
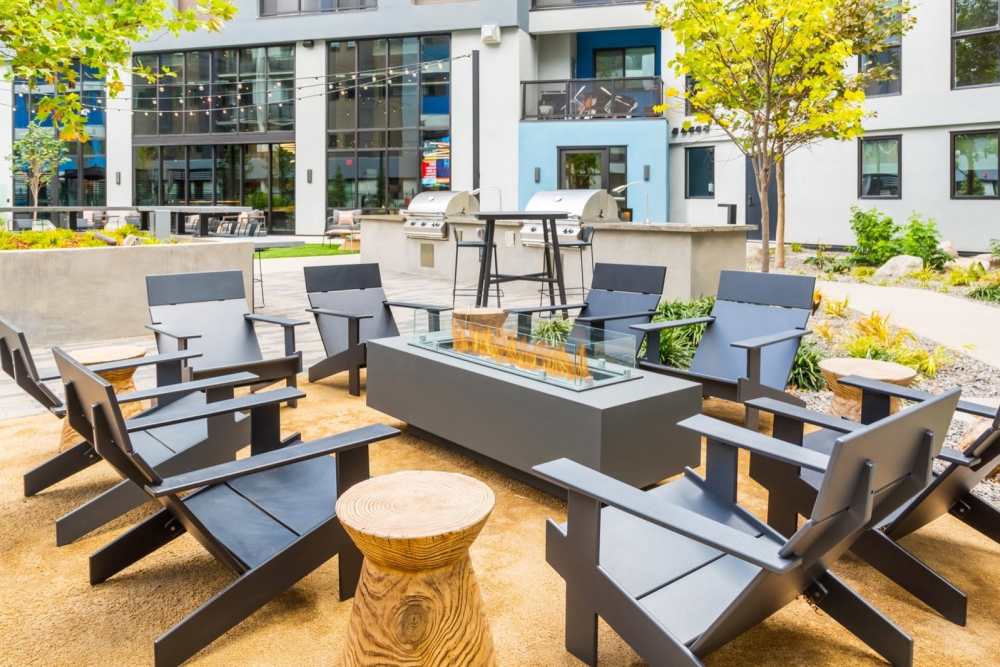
- High-Performance Fitness Center
- Yoga Studio
- Peloton Bikes
- Pet Spa
- Heated Resort-Style Pool with Baja Shelf & Spa
- Poolside Cabanas
Stay In The Heart Of It All
No matter what brings you into town, RED's two on-site hotels will make your stay unforgettable. Perfect for both business and pleasure, Element Hotel boasts best-in-class amenities throughout, including a ground-floor restaurant and a rooftop pool. Specializing in long-term stay solutions, Kasa Archive Reno-Tahoe delivers luxury and comfort through tech-enabled hospitality.


Element Hotel
Element Hotel
Enjoy the culinary offerings at the ground-floor restaurant, catch some sun at the rooftop pool, or cook like you’re at home in your own fully equipped kitchen.
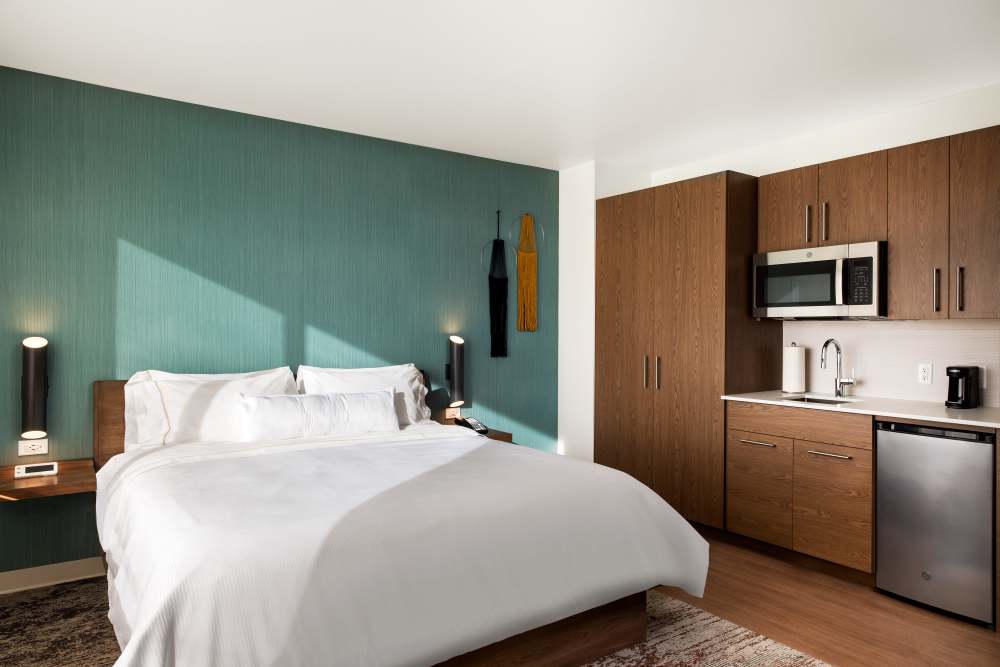
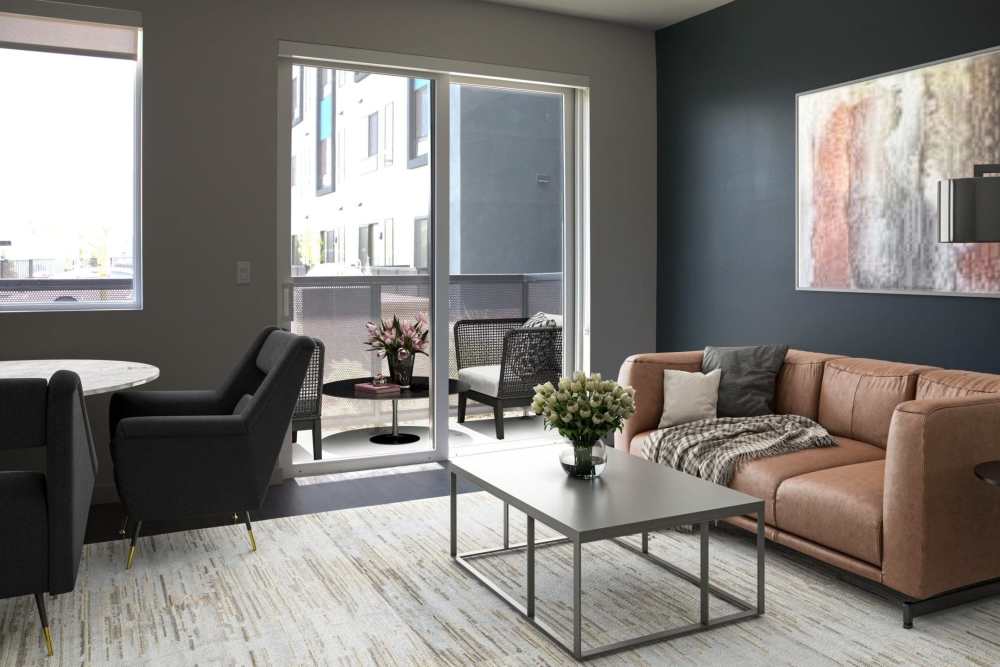


Kasa Archive Reno-Tahoe
Kasa Archive Reno-Tahoe
Here, you have the freedom to mix vacation, work, and adventure in one convenient and comfortable setting.
Treat Yourself to the Exceptional at Reno Experience District














